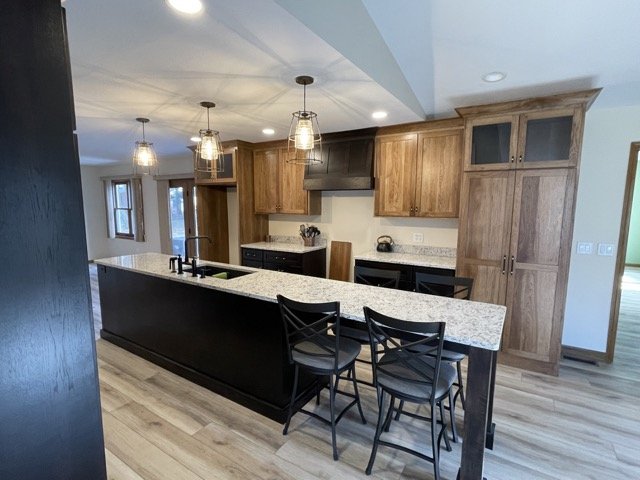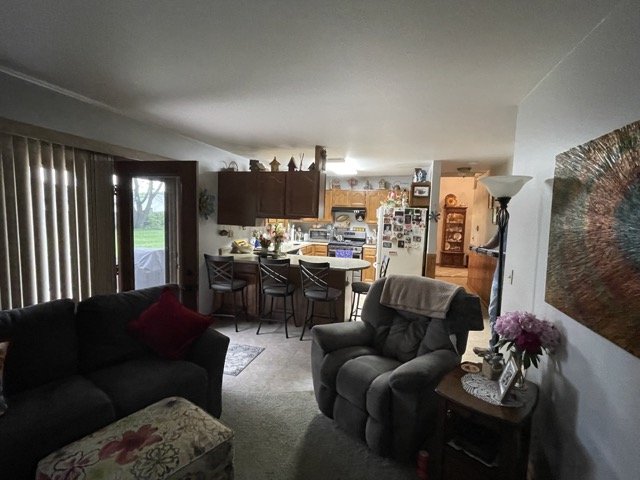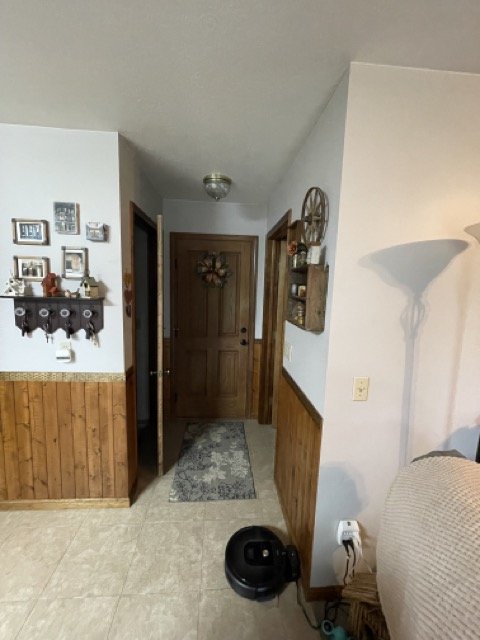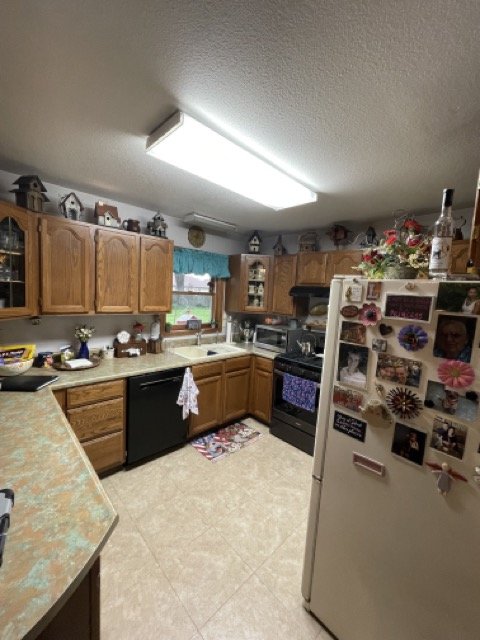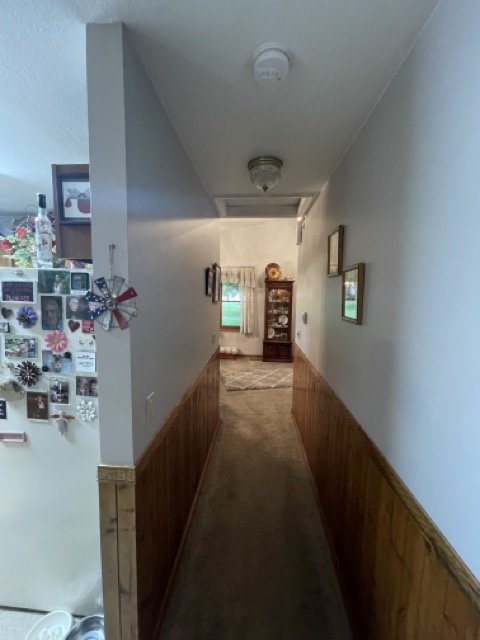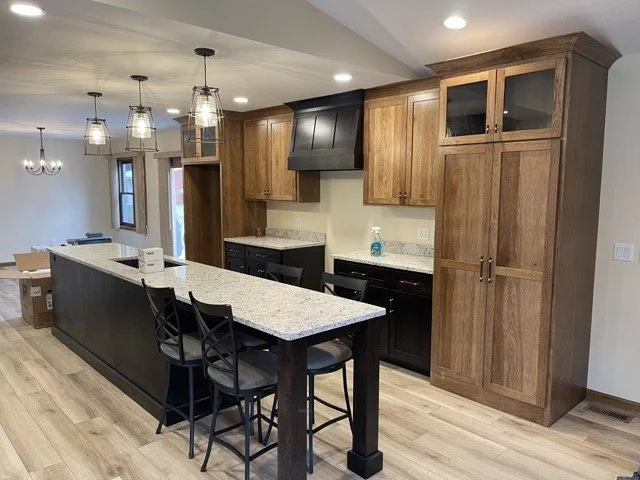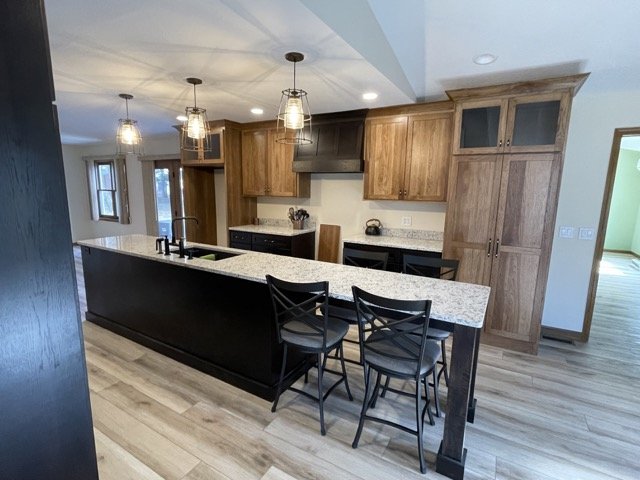Island Oasis Kitchen Redesign
This kitchen renovation was part of a much larger project that included the addition of a main suite and restructuring of the main level of the home. Our delightful client had a great design eye and opted for hickory wood custom-built cabinets with complementing darker and lighter stains.
The addition of floor-to-ceiling pantry cabinets added needed storage and the island with a sit-in bar with pendant lights tied it all together. We added new luxury vinyl plank flooring that was carried into the living room. The removal of separation walls enabled the open floorplan to allow for a custom-built fireplace surround and matching desk which brought the spaces together.
