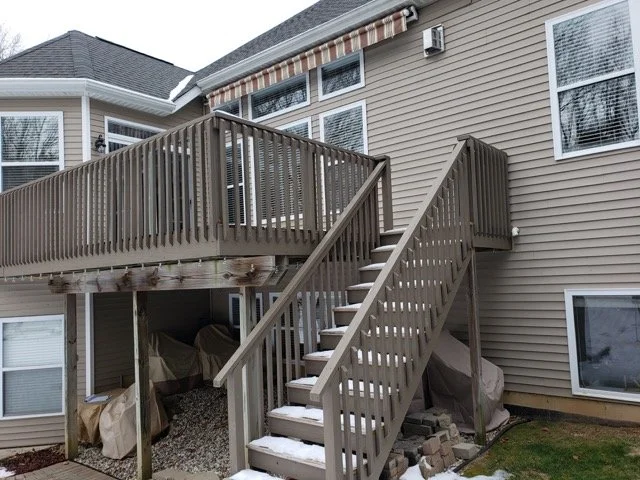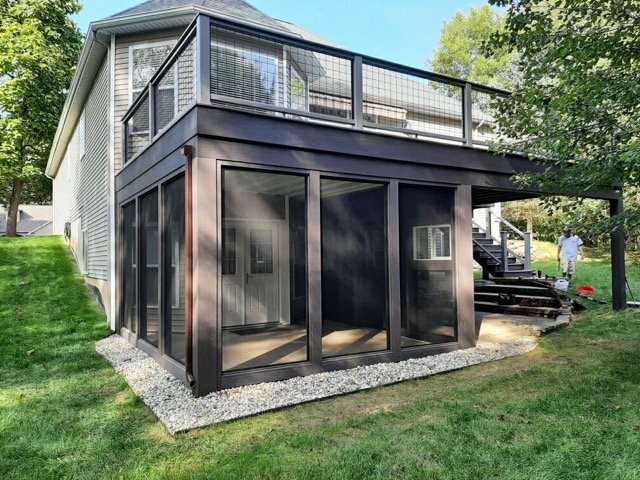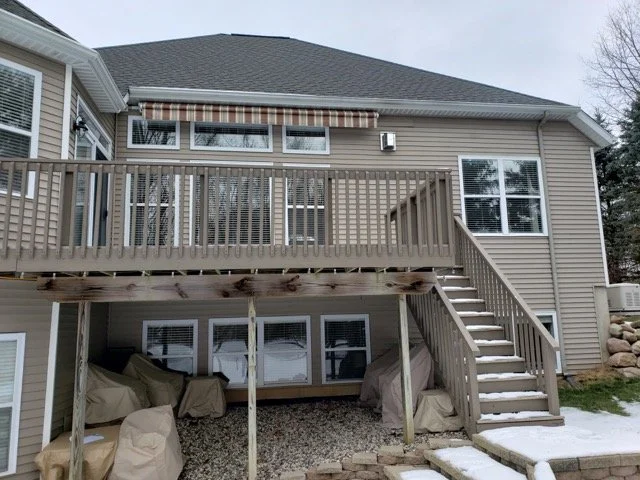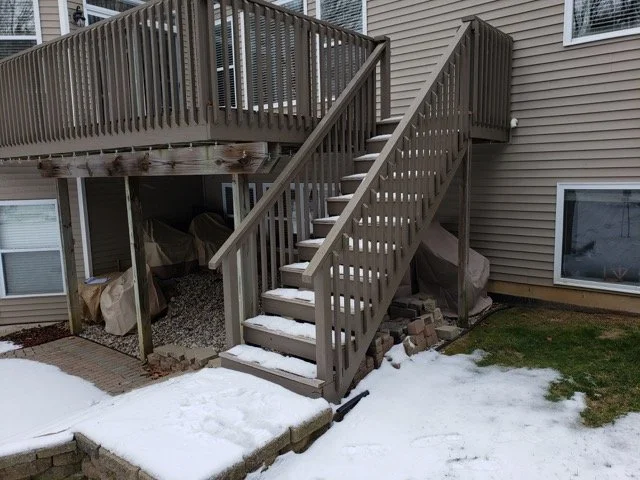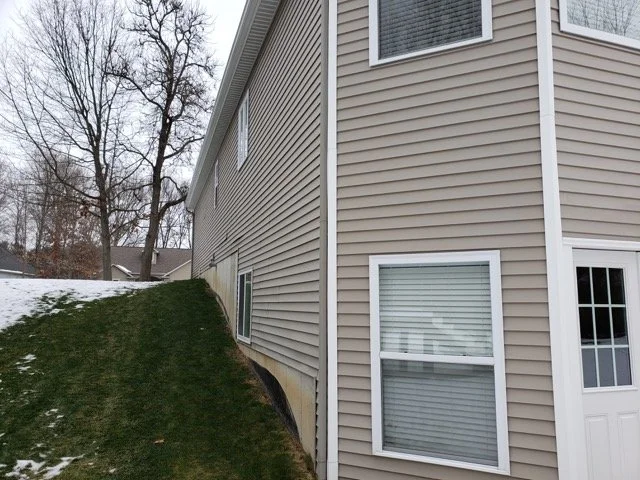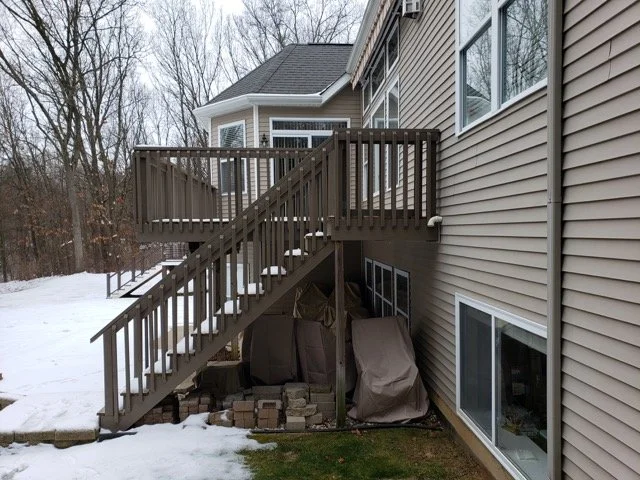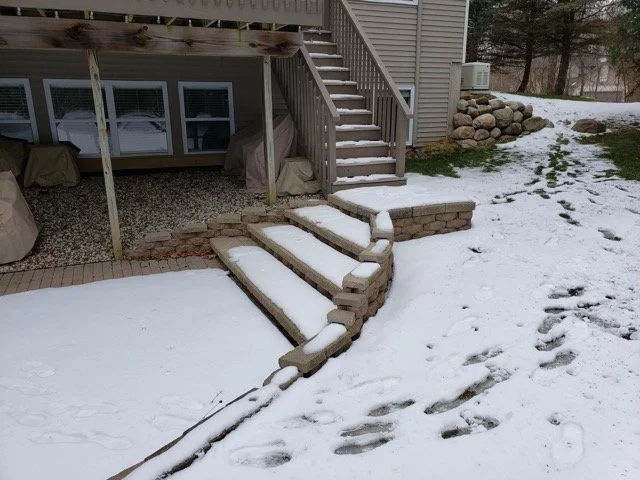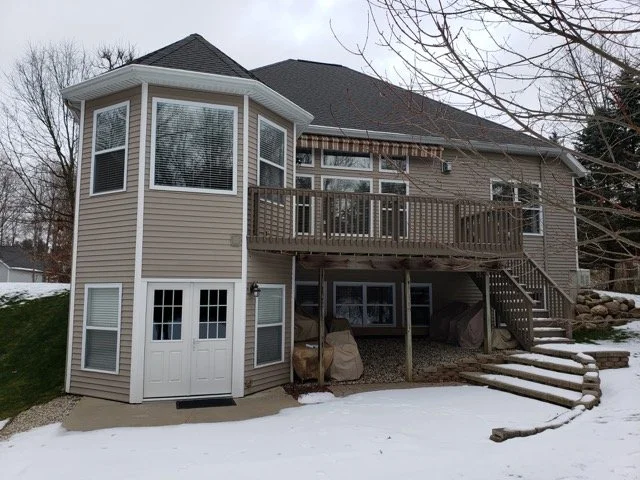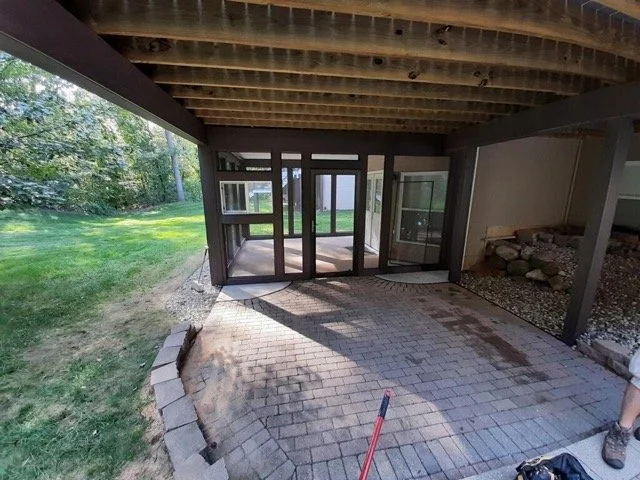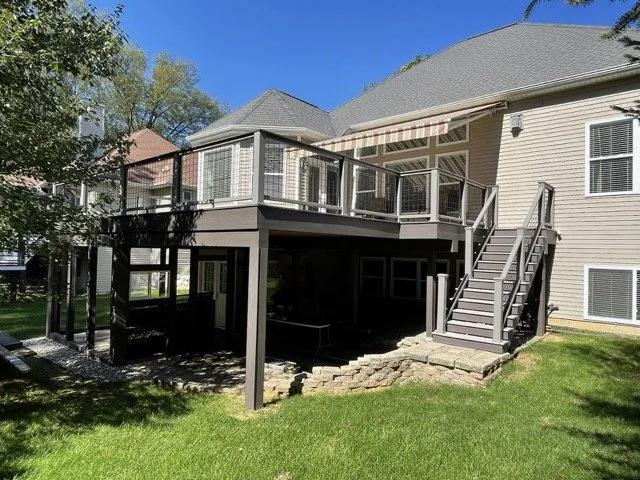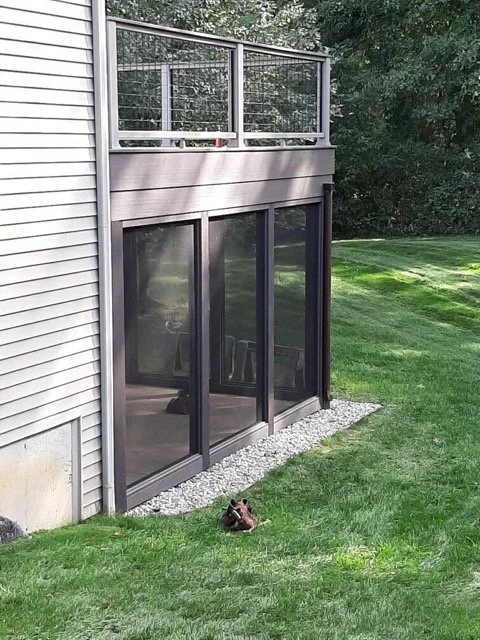Backyard Sanctuary
When you live in Michigan, you often hear from Clients that they want to be able to sit out and enjoy the summer nights without being plagued with bugs. Needless to say, these clients were no exception. A new deck project quickly turned into a deck and screen room combo. The original deck was composed of treated lumber and a treated railing system. The client was looking to change into a composite material to avoid the maintenance of staining and sealing. The layout of the deck stayed the same, and we changed out all the deck boards and facia to an Azek composite material. The client chose to do a two-toned deck option which really looks sharp. We used the Hog Panel Style railing and added a composite drink rail to the top making it a perfect place to put a beverage or other items. At the same time we refaced the deck, our clients asked us to design a screen room underneath where they could enjoy sitting out on those warm or rainy days. We opted for a custom-built option to give nice large screen openings for the best view to the backyard. All structural treated lumber material used is wrapped in Azek, composite materials to match the new deck. We had custom screen panels made as direct set units. These are extruded aluminum frames that provide a nice solid frame that is rigid enough to withstand wind and weather. The interior of the screen room is finished with ceramic tile flooring and an under decking eave trough system to prevent water from getting through from above. We installed Draper, Exterior Clutch Operated Shades to the inside primarily for blocking bright sunlight on hot days. We also installed motorized Roller shades to the exterior that provided protection from rain blowing in on the furniture.


