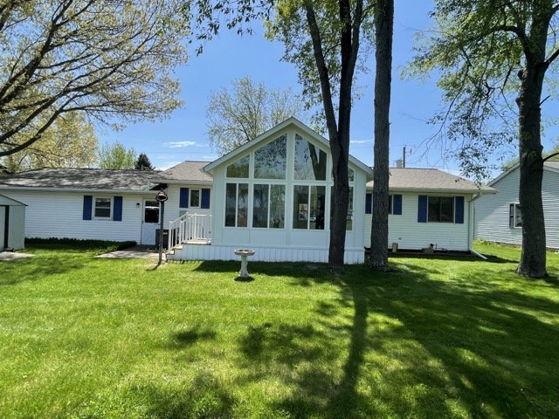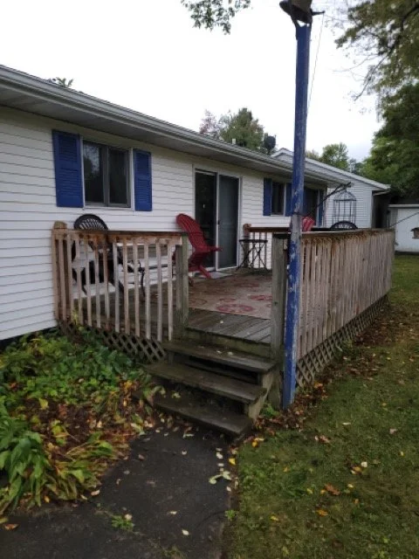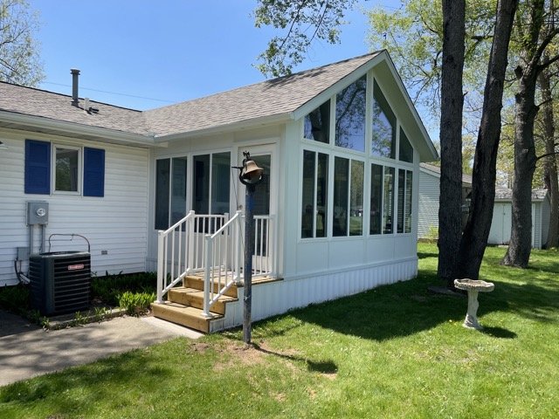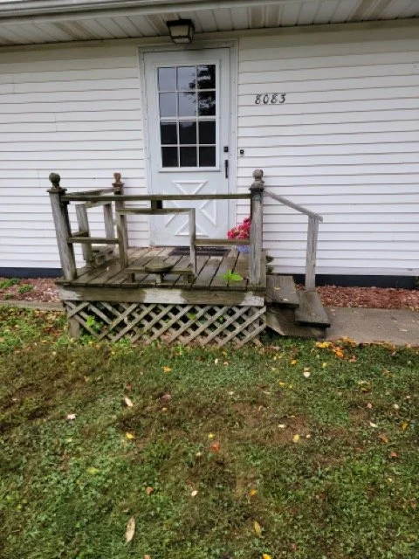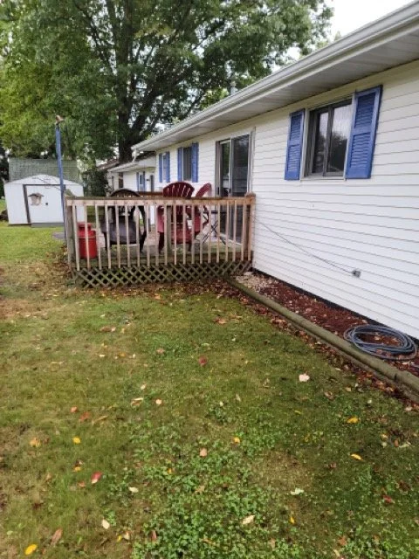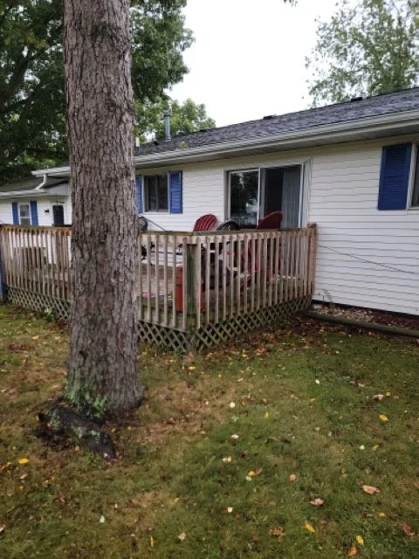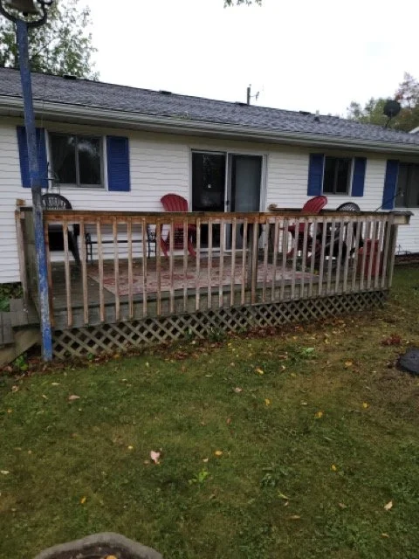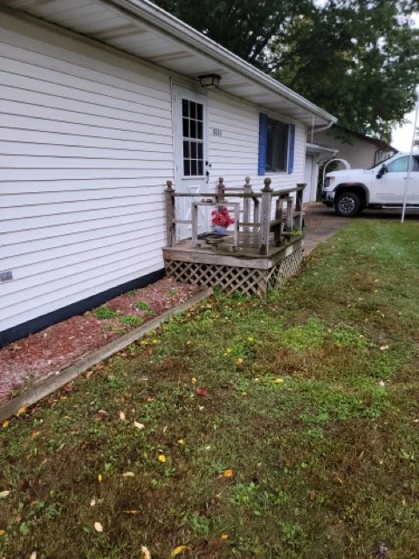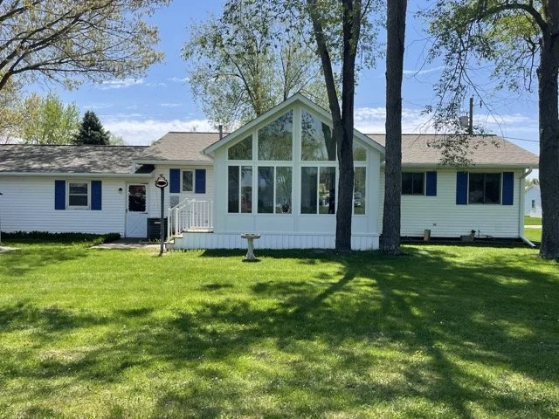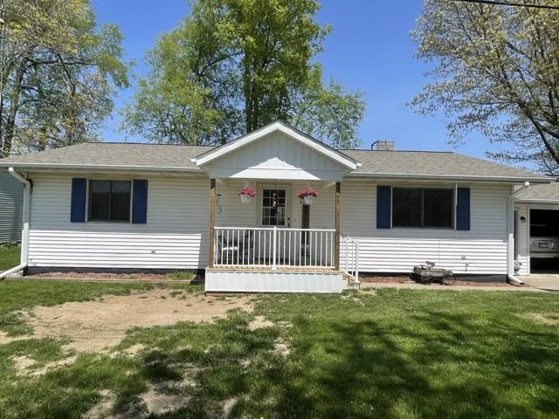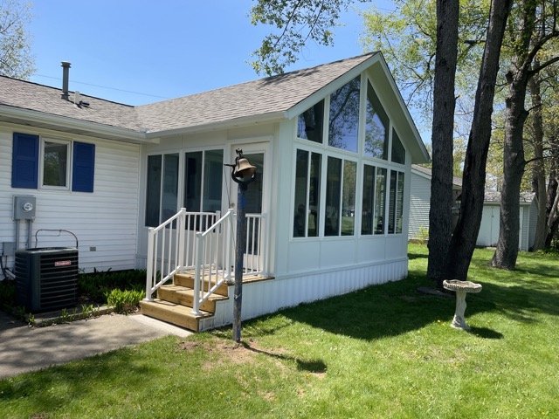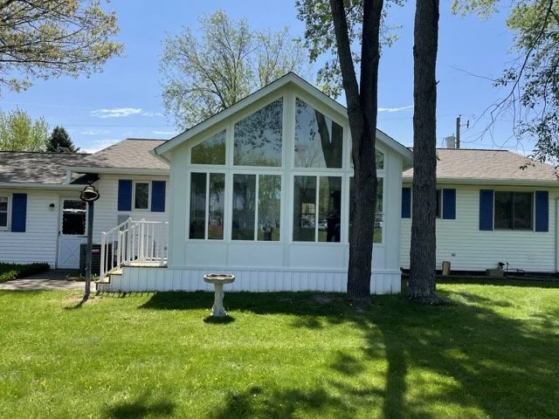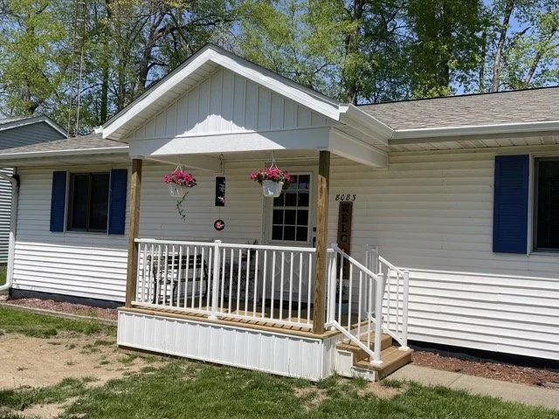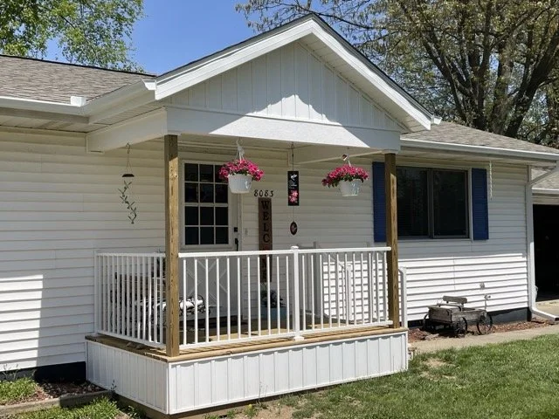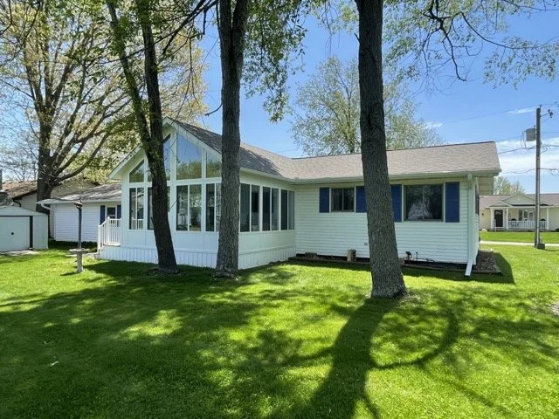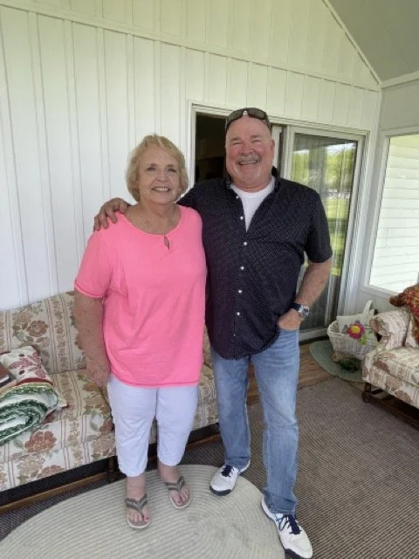Cozy Retreat
This Three Season room makes for the perfect space to visit with guests, or just curl up with a good book. The homeowner wanted the added space, but also wanted to enjoy her backyard view from Spring through Fall. The main support structure of this 12 x 16 ft room is constructed with ground contact treated 6” x 6” posts with proper frost footings and composite post pads. The main structure that we built to support the new sunroom is made up of 2 x 8 treated lumber with a 3/4 inch plywood decking. The Crown Sunroom with a gable peak was a perfect option for the client’s needs and budgets. It is constructed of a durable 3 1/8-inch extruded aluminum frame. These frames provide great structural integrity, come in several color options, and meet local/national building codes. The exterior finishes and trims installed on the sunroom include a white soffit, new white gutters, and vinyl board and batten siding for the skirting under the new porch structure and steps. The railing system is an aluminum Westbury product that provides a maintenance-free, clean look. On the interior of the three-season porch, finishing touches include the use of Certainteed, white vinyl board and batten on the existing wall of the home, CoreTec, vinyl plank flooring that gives the feel of interior living, yet maintains durability for all weather. The ceiling finishes out in a white, vinyl and a fan installed on the center beam for air movement and comfort. It's such a comfortable and inviting atmosphere for our clients to enjoy for years to come!
