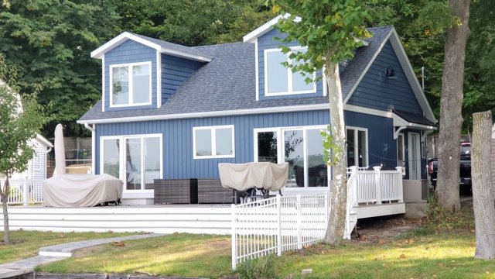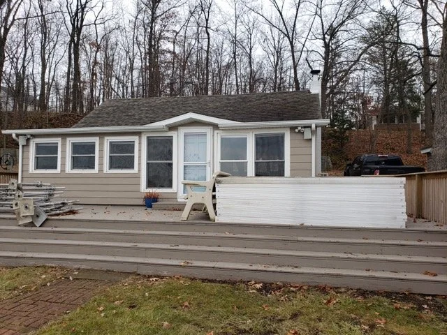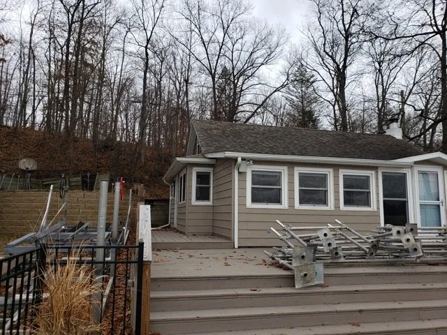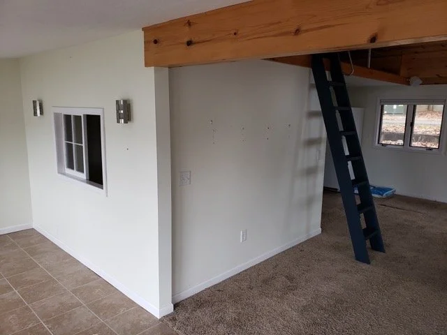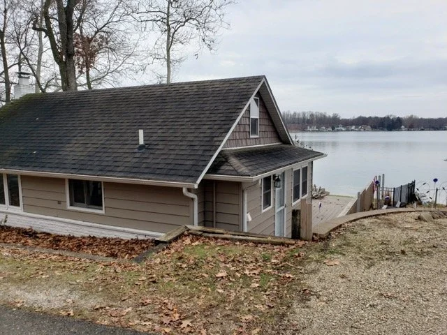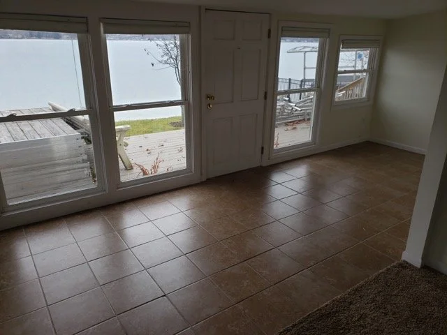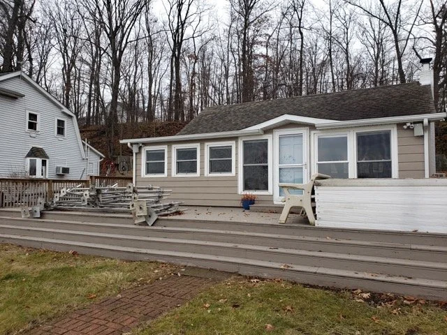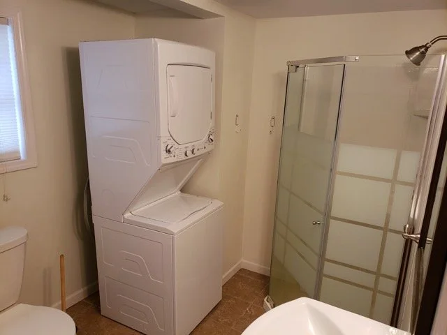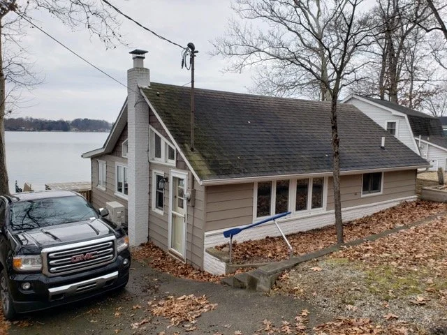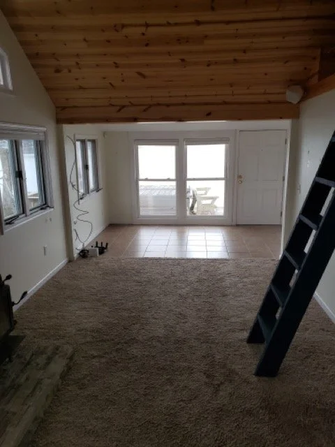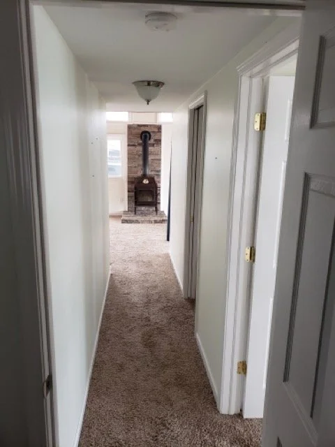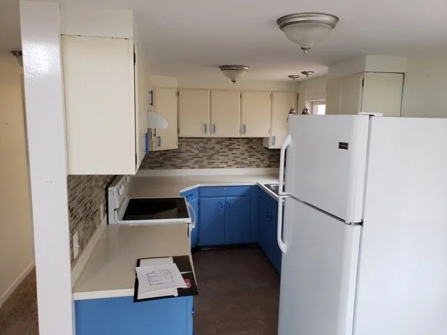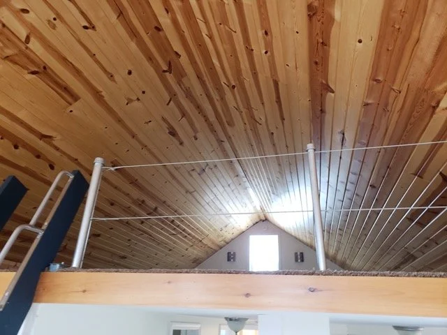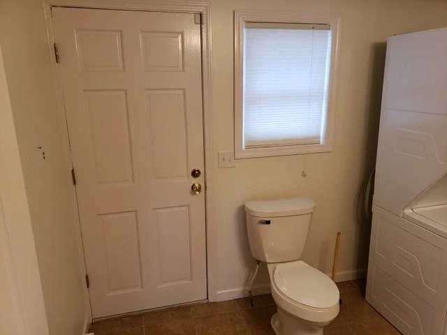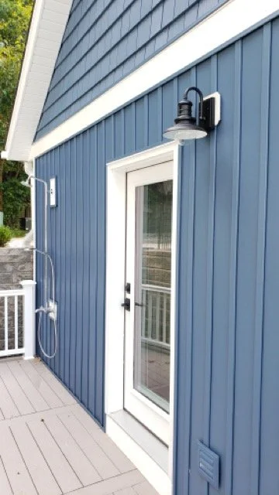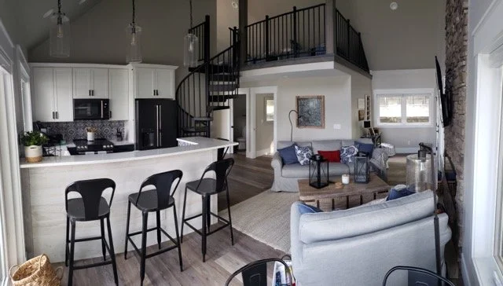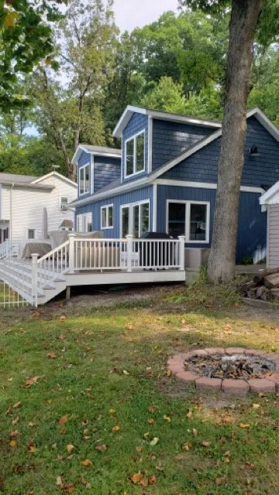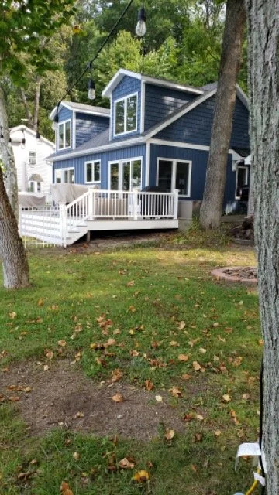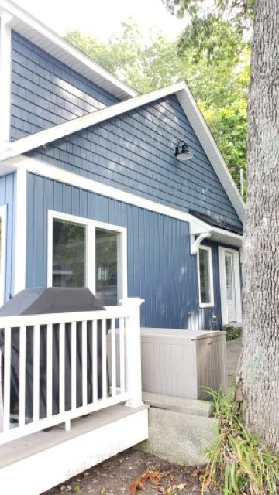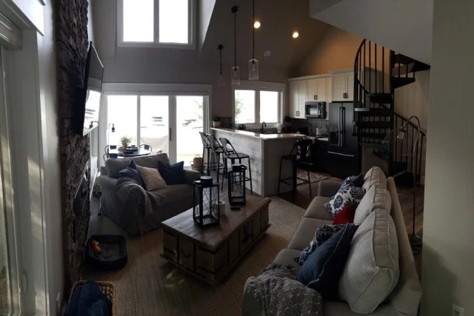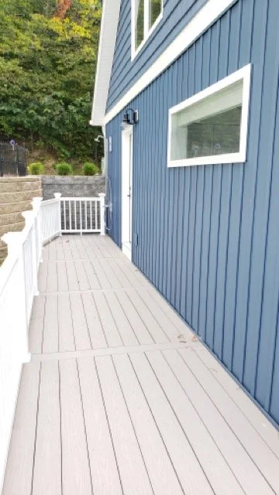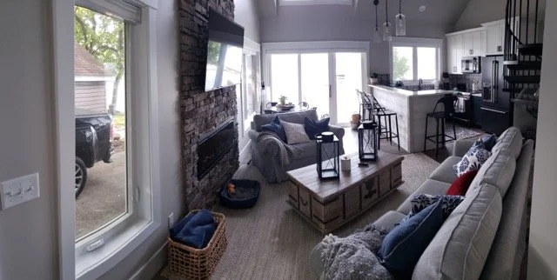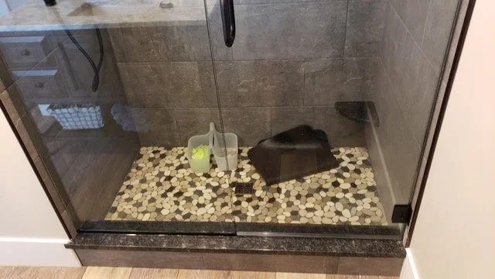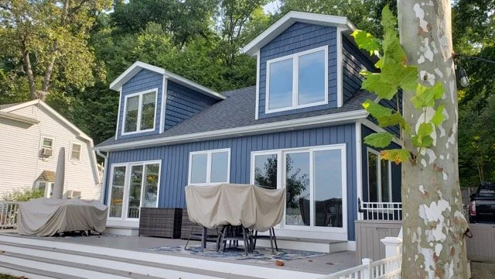Cozy Inn At Birch Lake
This is quite the before and after transformation. We fully remodeled the interior and the exterior of this cottage on Birch Lake. The clients really wanted to open up the interior floor plan of this home to give it a roomier feel. We achieved this goal by adding a second-story loft area for the kids and their friends and also giving a nice tall cathedral ceiling in the living room that fully displays the floor-to-ceiling stonework on the fireplace. The large dormer windows really let in a lot of natural light and make the space feel larger. The exterior of the home was sided with an Exterior Portfolio board and batten siding with a matching shake on the dormers. We built a new composite deck that extends across the lakeside and the north end of the home. The exterior also features an outdoor shower for rinsing the sand off at the end of the day. The shower is located conveniently at the mudroom door.
