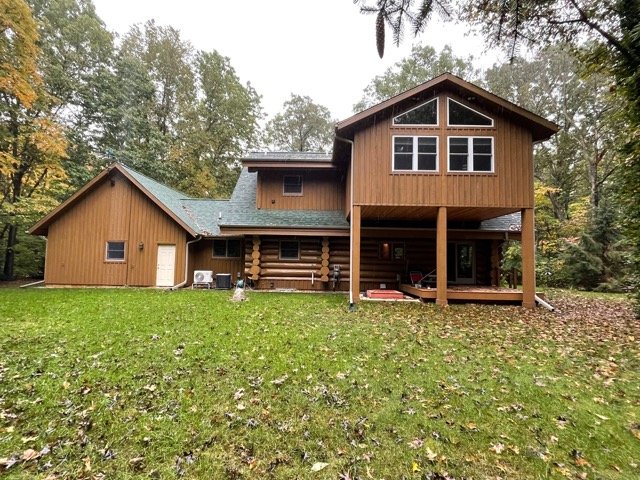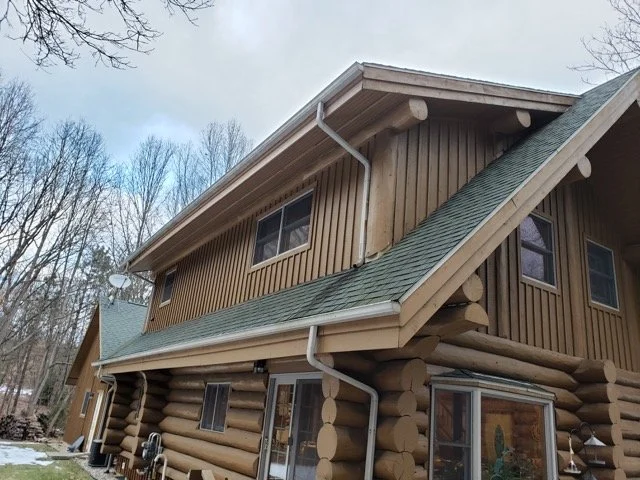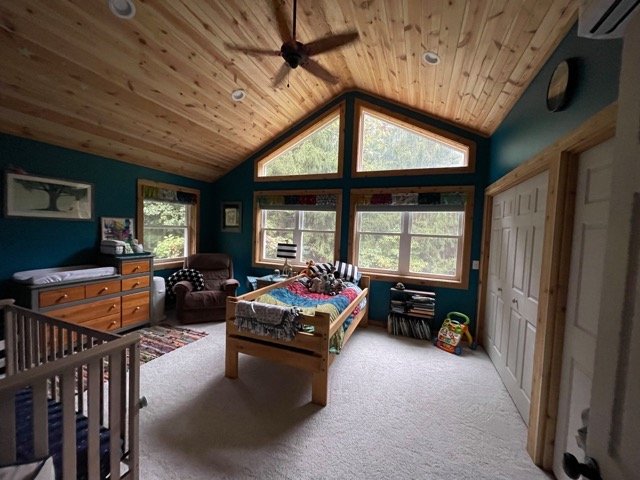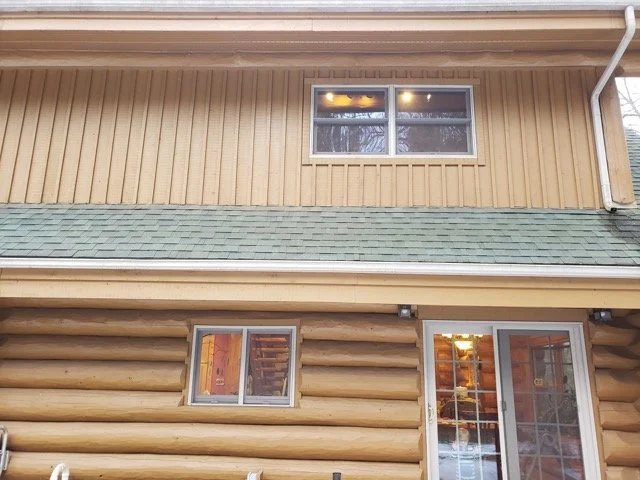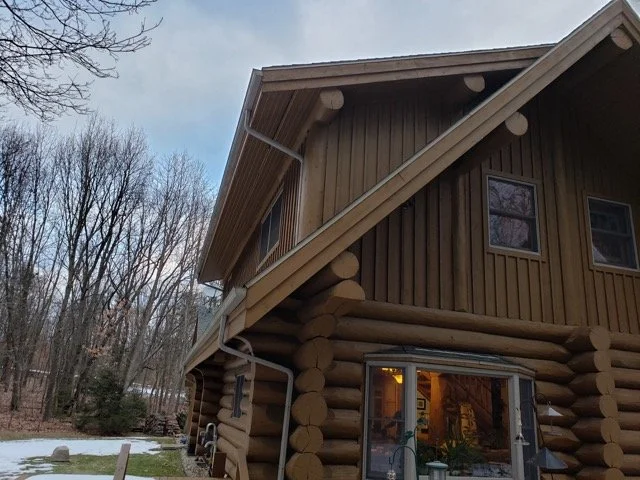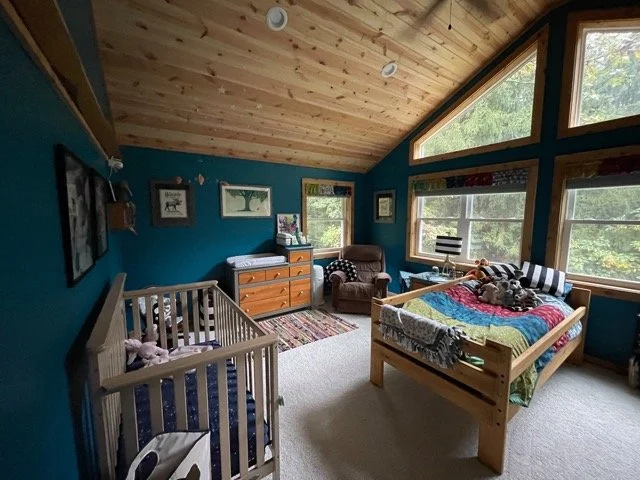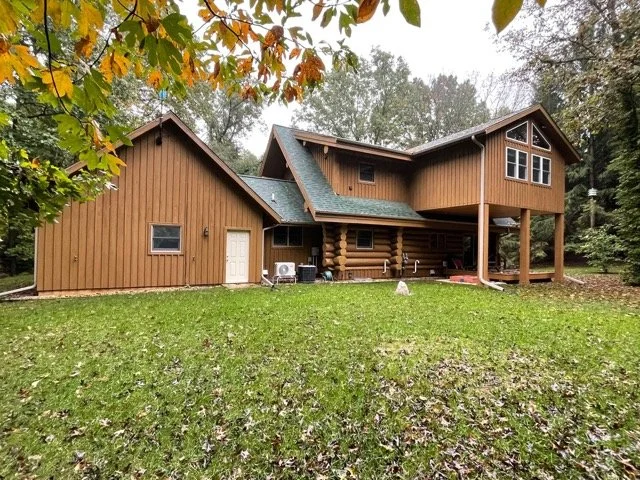Space For The Kids
What a beautiful backyard view to take advantage of on this project. While our client’s family is growing, they wanted to have another bedroom for the kids. We worked with them on design and came up with this second-story addition, with large Pella windows overlooking the back private backyard. They really wanted this to tie into the rest of the home to give it an original feel appeal. The main foundation is built with post and beam construction. The exterior walls are 2 x 6 thick and the interior 2 x 4. The rafter-built trussing made for a nice connection to the existing roofline. For the exterior of the addition, we finished it out with the same 8-inch cedar board and batten siding. The underside of the new addition is finished in pine tongue and groove and stained to match the existing exterior. Since the home was ready for a new roof, we re-roofed the entire home at the finish of the project, which gave the home a nice fresh look. Some of the interior finishes include knotty pine tongue and groove on the cathedral ceiling. We installed all recessed lighting, carpet for the flooring, and a Bryant mini split for a better-controlled temperature. Our clients could not be happier with their new addition.
